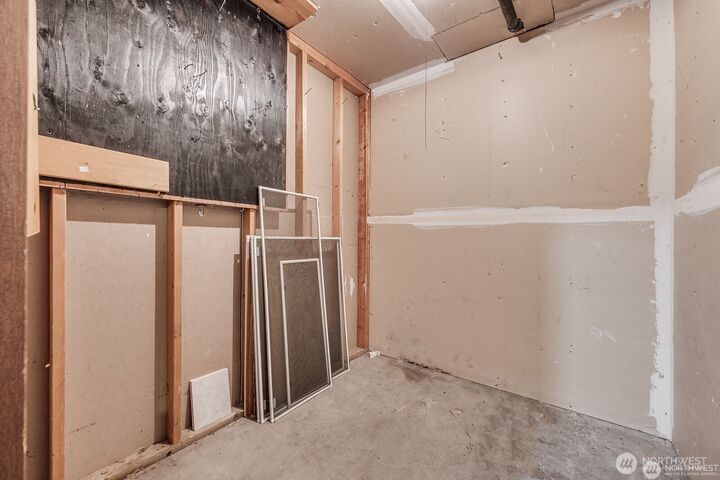


Listing Courtesy of:  Northwest MLS / Windermere Real Estate East, Inc. / Stephanie Hunziker
Northwest MLS / Windermere Real Estate East, Inc. / Stephanie Hunziker
 Northwest MLS / Windermere Real Estate East, Inc. / Stephanie Hunziker
Northwest MLS / Windermere Real Estate East, Inc. / Stephanie Hunziker 8823 Holly Drive C102 Everett, WA 98208
Active (29 Days)
$305,000 (USD)
OPEN HOUSE TIMES
-
OPENSun, Oct 2612 noon - 2:00 pm
Description
Sunset Park in S Everett is welcoming you home to your darling ground-floor 2 bed, 2 bath retreat! Embrace autumn by your wood burning fireplace & enjoy $10k in recent upgrades, incl. new kitchen counters & backsplash, custom pantry, appliances, light fixtures, & paint. This cozy corner unit offers privacy & space, w/huge primary en-suite, fenced patio, & only 1 neighbor. Pet-friendly community w/dog park, playground, & sport court. 1 dedicated parking space & garden bed right out front, ample guest parking + 2 secure storage units. Amazing access to healthcare, vibrant retail corridors, & commuting routes. Seamless connection to the best of WA: city life, charming historic districts, the mountains, & the sound. No rental cap + VA approved!
MLS #:
2436461
2436461
Taxes
$2,386(2025)
$2,386(2025)
Type
Condo
Condo
Building Name
Sunset Park
Sunset Park
Year Built
1979
1979
Style
Condo (1 Level)
Condo (1 Level)
School District
Everett
Everett
County
Snohomish County
Snohomish County
Community
South Everett
South Everett
Listed By
Stephanie Hunziker, Windermere Real Estate East, Inc.
Source
Northwest MLS as distributed by MLS Grid
Last checked Oct 26 2025 at 4:58 AM GMT+0000
Northwest MLS as distributed by MLS Grid
Last checked Oct 26 2025 at 4:58 AM GMT+0000
Bathroom Details
- Full Bathroom: 1
- 3/4 Bathroom: 1
Interior Features
- End Unit
- Insulated Windows
- Ground Floor
- Disposal
- Fireplace
- Washer
- Cooking-Electric
- Electric Dryer Hookup
- Washer Hookup
- Water Heater
- Dishwasher(s)
- Dryer(s)
- Refrigerator(s)
- Stove(s)/Range(s)
- Microwave(s)
- Washer(s)
- Dryer-Electric
- Primary Bathroom
Subdivision
- South Everett
Lot Information
- Curbs
- Sidewalk
- Open Space
Property Features
- Fireplace: Wood Burning
- Fireplace: 1
Heating and Cooling
- Baseboard
Homeowners Association Information
- Dues: $367/Monthly
Flooring
- Vinyl
- Carpet
- Ceramic Tile
Exterior Features
- Wood Products
- Metal/Vinyl
- Roof: Composition
Utility Information
- Fuel: Electric
- Energy: Green Efficiency: Insulated Windows
School Information
- Elementary School: Emerson Elem
- Middle School: Evergreen Mid
- High School: Cascade High
Parking
- Uncovered
- Off Street
Stories
- 1
Additional Listing Info
- Buyer Brokerage Compensation: 2.5
Buyer's Brokerage Compensation not binding unless confirmed by separate agreement among applicable parties.
Listing Price History
Date
Event
Price
% Change
$ (+/-)
Oct 24, 2025
Price Changed
$305,000
-3%
-10,000
Sep 26, 2025
Original Price
$315,000
-
-
Estimated Monthly Mortgage Payment
*Based on Fixed Interest Rate withe a 30 year term, principal and interest only
Listing price
Down payment
%
Interest rate
%Mortgage calculator estimates are provided by Windermere Real Estate and are intended for information use only. Your payments may be higher or lower and all loans are subject to credit approval.
Disclaimer: Based on information submitted to the MLS GRID as of 10/25/25 21:58. All data is obtained from various sources and may not have been verified by Windermere Real Estate Services Company, Inc. or MLS GRID. Supplied Open House Information is subject to change without notice. All information should be independently reviewed and verified for accuracy. Properties may or may not be listed by the office/agent presenting the information.
